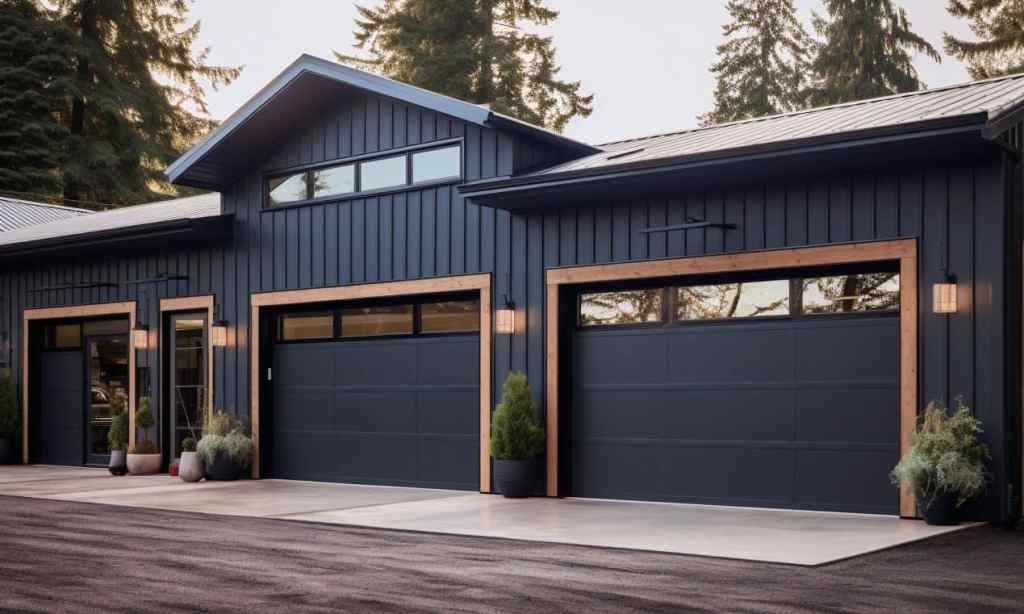The Journey to a Successful Barndominium Build
Planning a barndominium construction project? Fantastic! However, a crucial factor you must consider in the early stages is understanding the permit requirements in Canada. Without the right permits, your dream of owning a barndominium may be delayed or worse, dashed.

Ensuring you obtain the necessary barndominium permits isn’t as daunting as it seems, especially once you understand the processes involved.
What Are Barndominium Permits?
Being new to barndominiums, you might be wondering, what exactly are barndominium permits? Unlike traditional homes, a barndominium construction project erects a structure that combines living quarters with a workshop or garage. It therefore has unique considerations you must account for to meet local regulations and guidelines.
Barndominium permits are formal permissions obtained from local authorities, permitting builders to erect barndominiums. Permit conditions vary, considering specific local norms, environmental considerations, and accessibility requirements.

Navigating the Zoning Laws
Before drawing your barndominium blueprints, it’s imperative to understand the local zoning laws overview. Zoning ordinances determine the nature of structures that can be built in particular areas and the possible modifications.
The zoning laws parallel the community’s land development vision, ensuring structures like barndominiums integrate smoothly without disrupting the local environment or community lifestyle.
Does your dream barndominium location allow for such type of construction? Check the zoning laws for your chosen location. If there are limitations that infringe on your barndominium plan, consider seeking a variance or adjusting your plans accordingly.
Planning for Accessibility
When designing your barndominium, accessibility is a crucial factor. Whether or not your initial plan includes individuals with mobility issues, having an accessible barndominium design is essential.
After all, accessibility isn’t just about wheelchairs. It’s about making the barndominium easy for everyone to use- consider your aging parents, pregnant friends, or younger children. Having a ground floor bedroom, for instance, might come in handy. Does your design cater to these needs?
You can check some accessibility considerations for barndominiums here.

Meeting Building Codes
While barndominiums have a country barn aesthetic charm, they have to meet established building codes. These codes ensure your barndominium is safe and habitable. They encompass aspects such as the electrical system, plumbing, fire safety, and the structural integrity of the building.
Consult with your designer or contractor to ensure your design falls within acceptable standards. What might seem like a great idea might not be practical, or worse, could be unsafe.
Seeking Professional Assistance
While embarking on a DIY barndominium project may save you some money, hiring professionals can simplify the arduous permit process. Experienced contractors understand the ins and outs of obtaining barndominium permits.
Plus, they provide valuable insights that can save you from future problems- like using a pricey material when a more affordable yet equally durable option is available. Therefore, consider engaging professionals, especially if this is your first barndominium project.
A Clear Path Forward
Navigating permits need not be a daunting process. With a clear understanding of zoning laws, accessibility considerations, building codes, permit requirements, and the value of professionals, you’re well-equipped to facilitate a smooth barndominium construction project. While challenges may arise, an understanding of the process minimizes the hitches along the way. Happy building!

